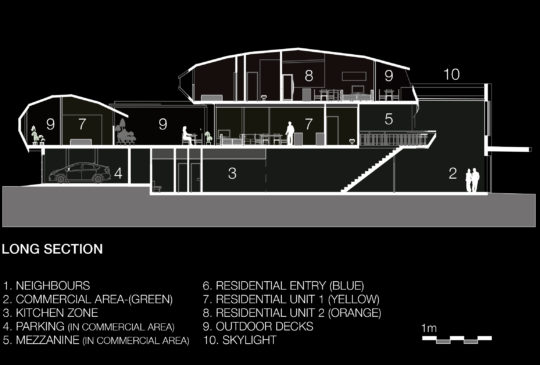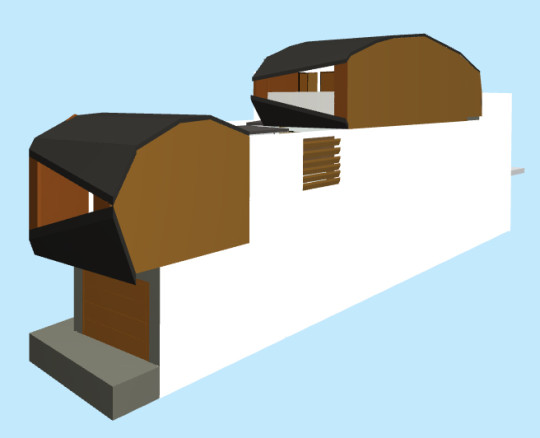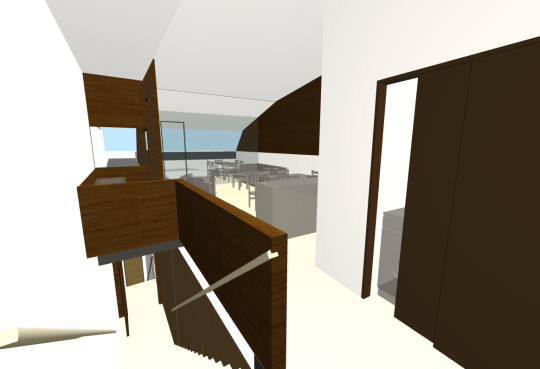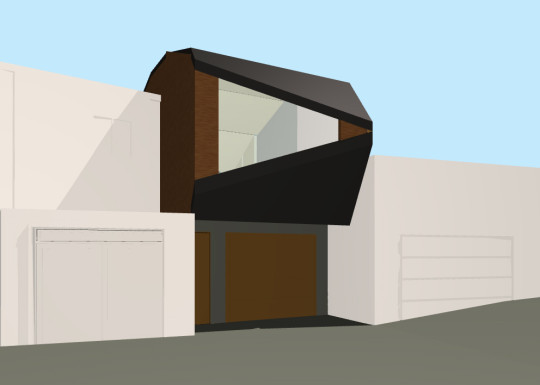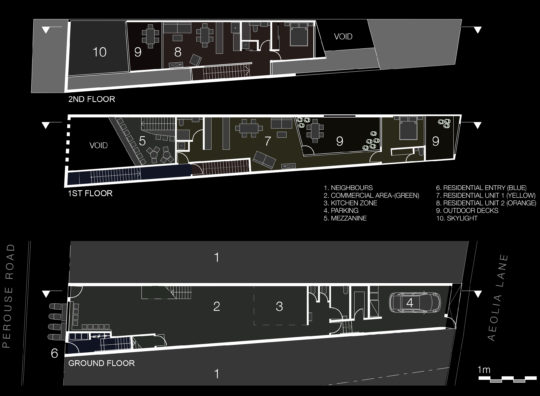Perouse Road Shop
The existing building was an insignificant shop in a row of more prominent 1920s buildings, within a boutique shopping strip in Randwick Sydney. The client, a lover of contemporary architecture, understood the limitations within the conserved row of shops. The resultant design playfully hides a robust pod-like form behind a simple geometric facade. The facade perforations allow glimpses of the dramatic form behind, whilst aligning to the order of the existing facades. The building, houses a large partially double height retail space on the ground floor, and two residential apartments above. Both apartments utilise natural light and ventilation with indoor/outdoor spaces resulting in a unique garden apartment feel. A soft interior to the harder, ‘armoured’ exterior of the rear lane elevation; a second smaller floating pod-like form.

