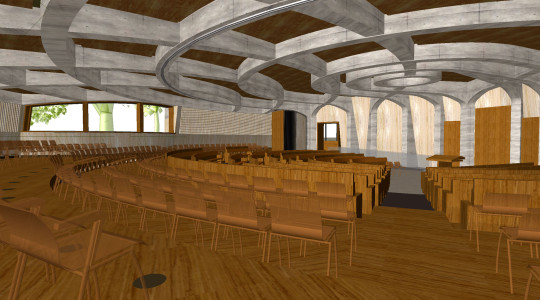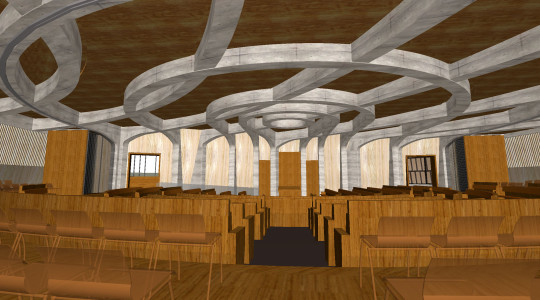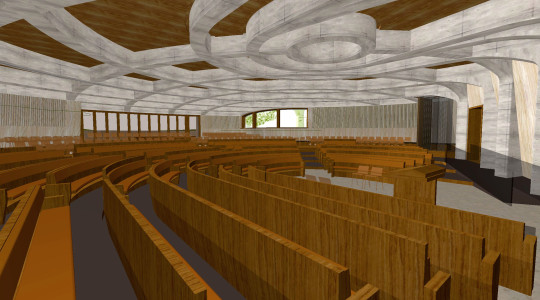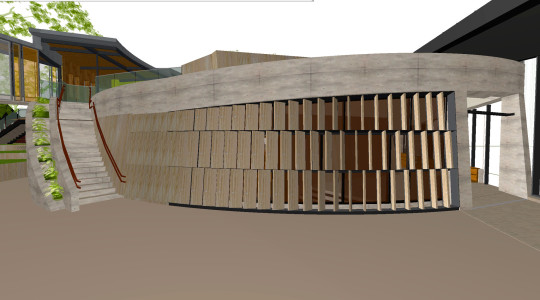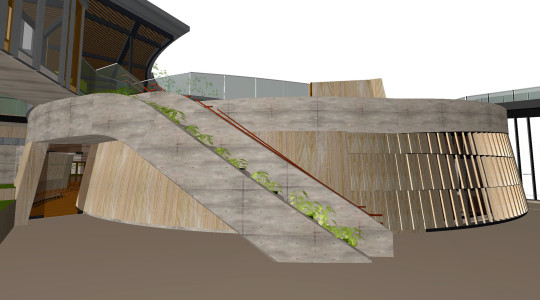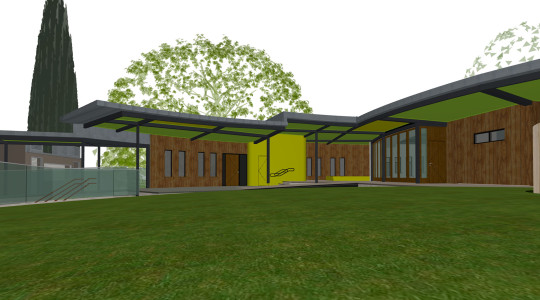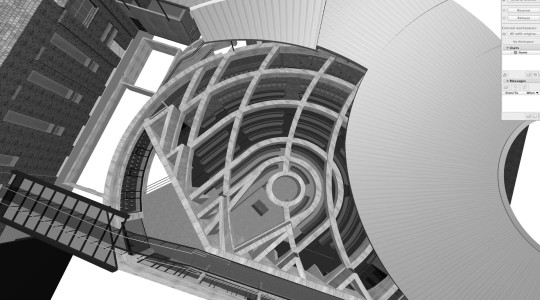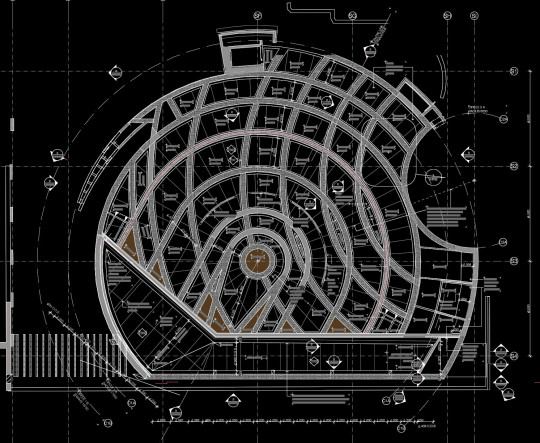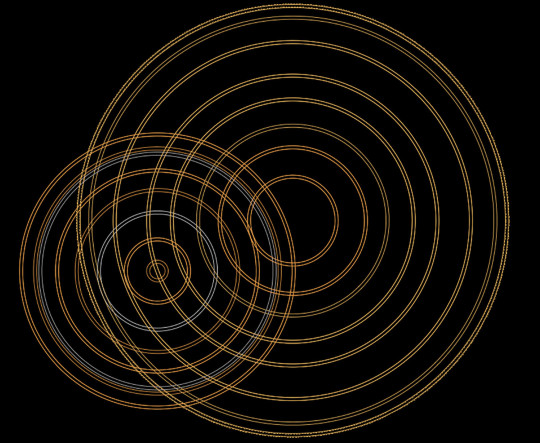Emanuel Synagogue
Our client, the Emanuel Congregation, requested from Indyk Architects a vision for the future. A master plan was created for the 4500m2 site in Woollahra Sydney including a new Administration building, a new Education building, a Renewal worship space, a Childcare Centre, a Mikvah and a 650 person Conservative Synagogue -all adjacent to the retained Heritage listed Emanuel Synagogue. The Conservative Synagogue became my focus. A 30m span, partially sunken, form was created. The form was based on a segmented circle with a subtle dome roof becoming the child care centre playground and garden above. Below the sophisticated beam arrangement radiated from the central dome point, with a counter radial set of beams starting at a significant tree. The tree “bites” into the synagogue space with the beams rippling out like two drips in a pond. The sloping V shaped front wall of the worship space faces Jerusalem and the points where the dual radial beams meet this wall, seven triangular skylights are formed, washing the sandstone wall in ethereal light, while a central circular skylight focuses on the Central Bimah.
