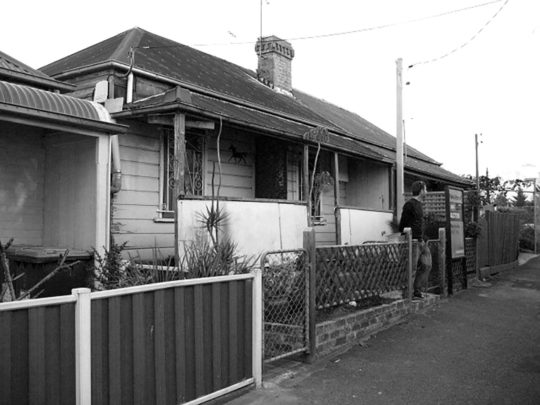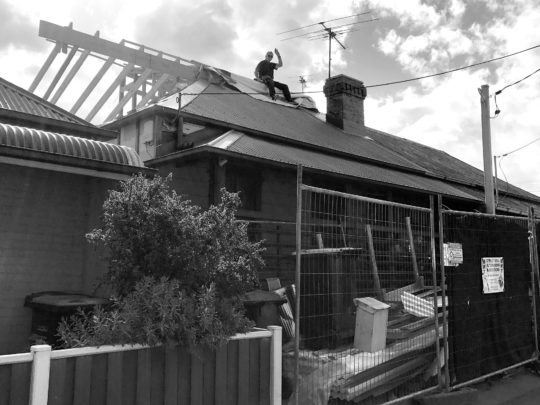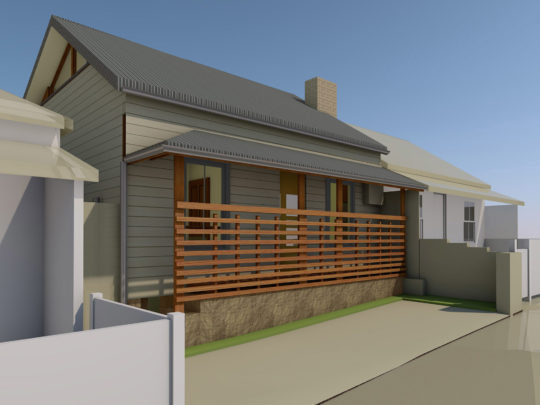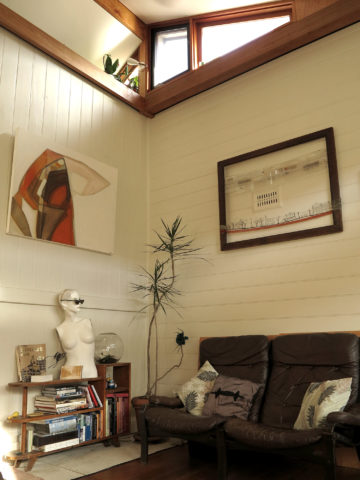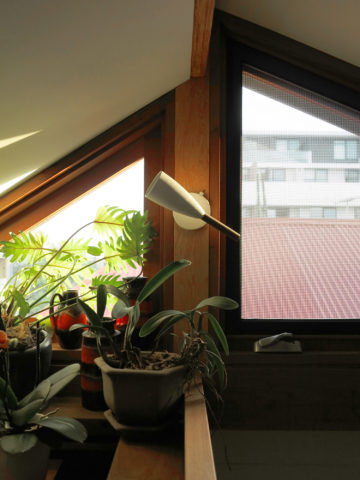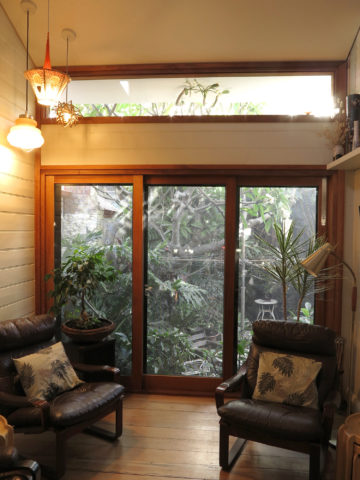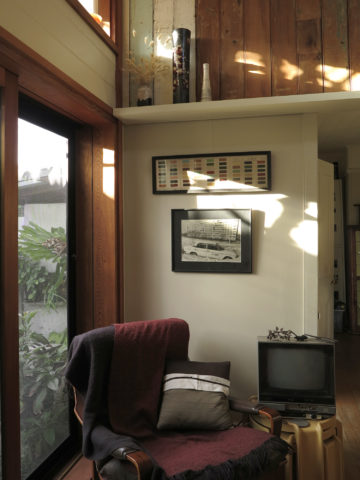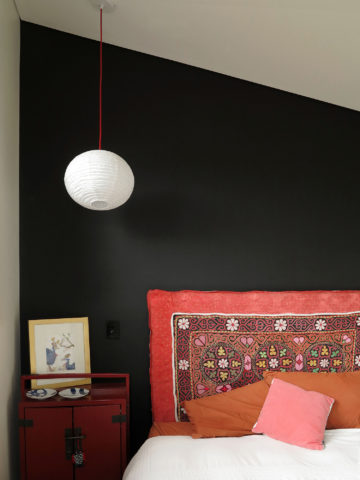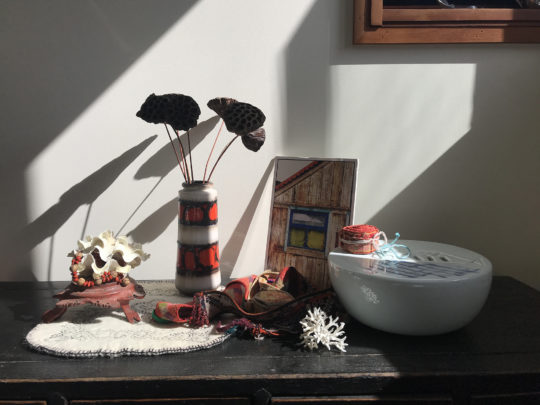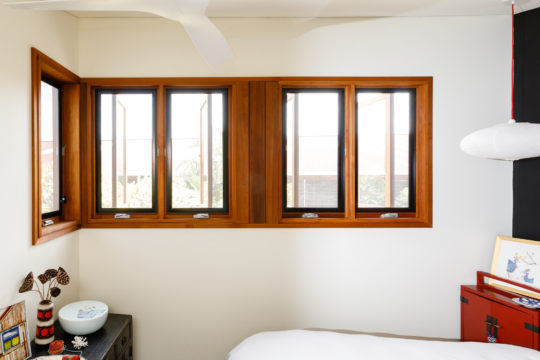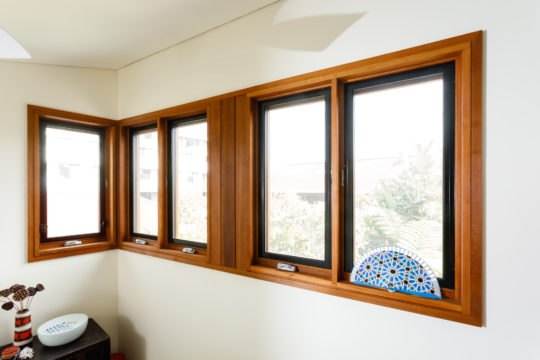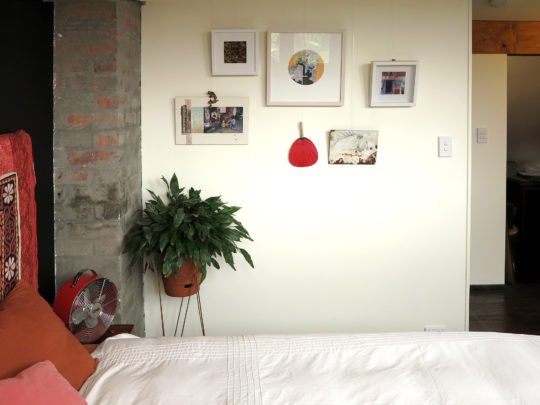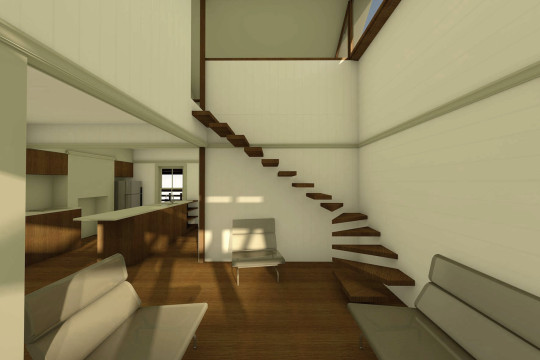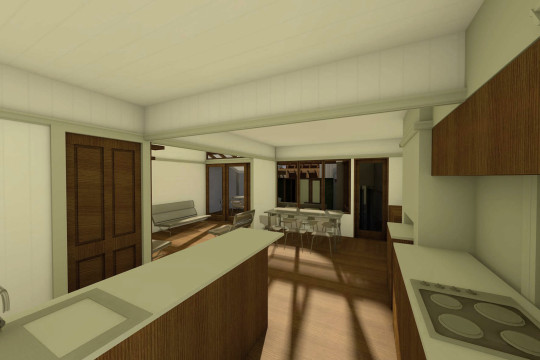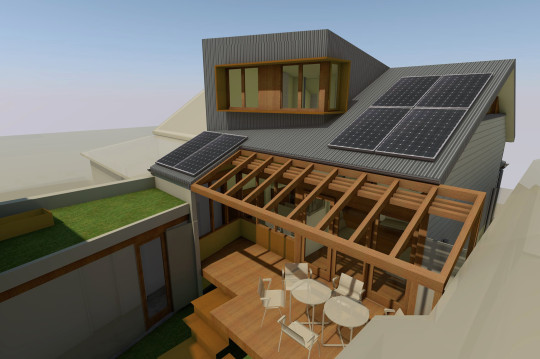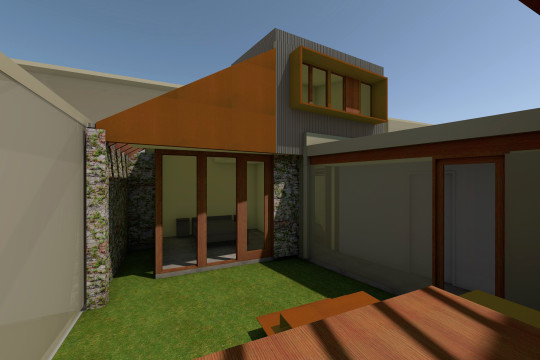Fotheringham Cottage
Originally bought as a derelict property in Sydney’s Inner West, minimal work was commenced in 2007 upon this 1920s timber cottage to make it liveable. In 2013, the front facade was restored, with a new verandah added, plus an adjacent single car park. Sandstone mixes with Blackbutt timber to ground the building and give a sense of the quality to come. Ongoing planning has resulted in a 4 bedroom 2 storey home, with a rear pavilion linked to the cottage through a green roofed service corridor. A central split level courtyard results, with the home wrapping around 3 sides of a 100 year old Frangipani Tree. Stage 1 completed in 2018 results in a light and airy double height living room and a bedroom with panoramic city views
