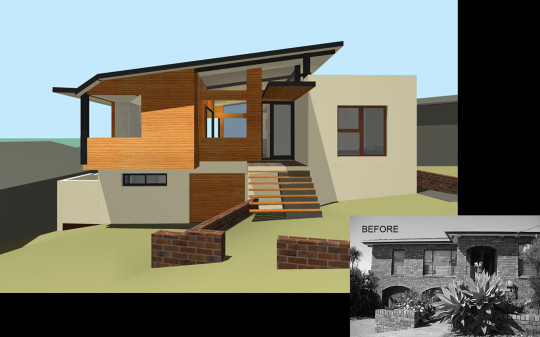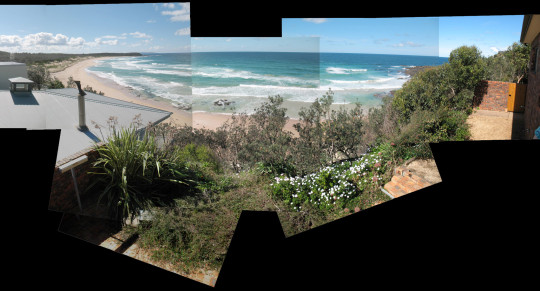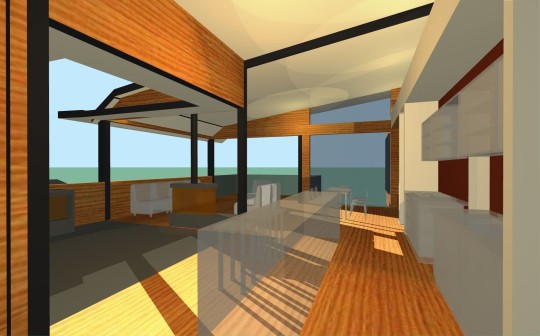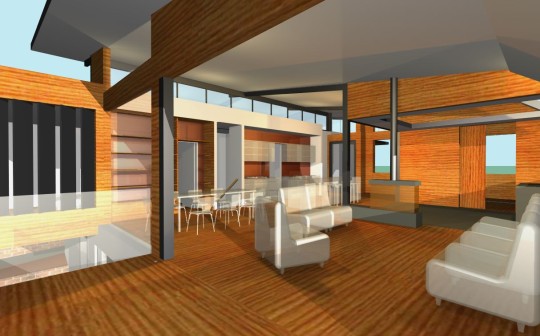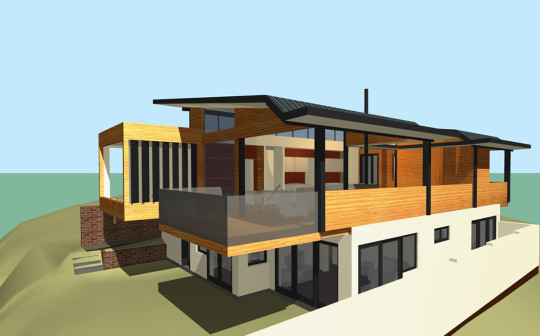Manyana House
Located on a cliff-top overlooking the beach on the South Coast of NSW, this 1960s brick house was in need of a facelift. The design sought to rationalise a warren of rooms which showed little connection to the garden, or the views beyond. Ground floor rooms were adjusted to become a series of bedrooms that connected externally to the garden. The upper floor was proposed to be 90% rebuilt, with a ‘U’ shaped series of living spaces around a central courtyard, protected from the wind. Large picture windows allowed the view to become part of the home, while deep decks restricted views in. A mix of natural materials warmed the home while a faceted roof form topped this uniquely design building, no longer reminiscent of its humble beginnings
