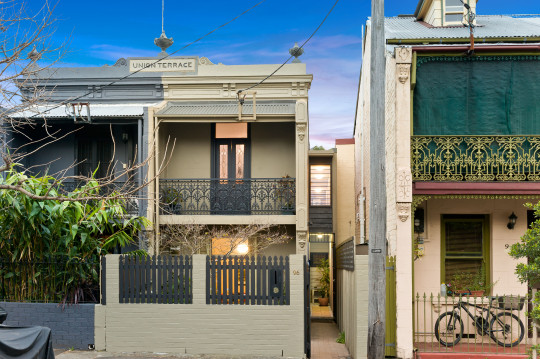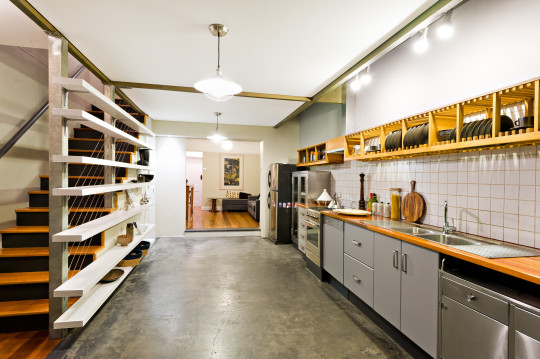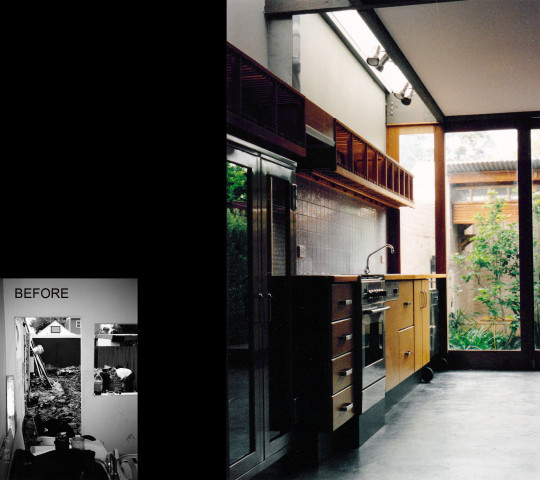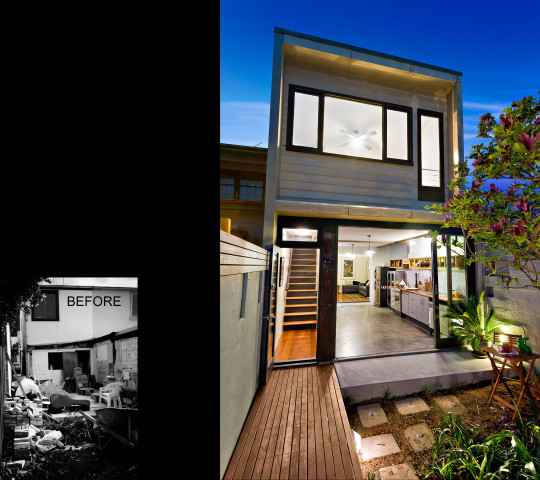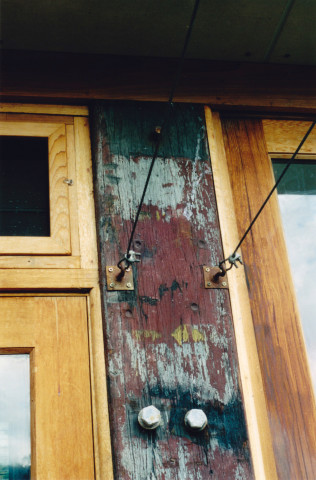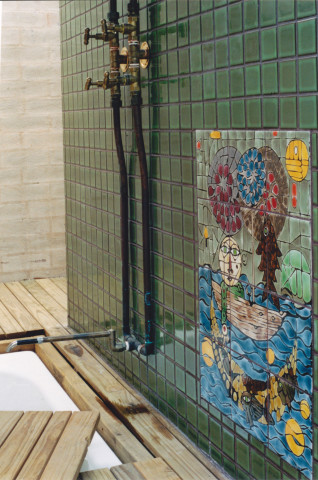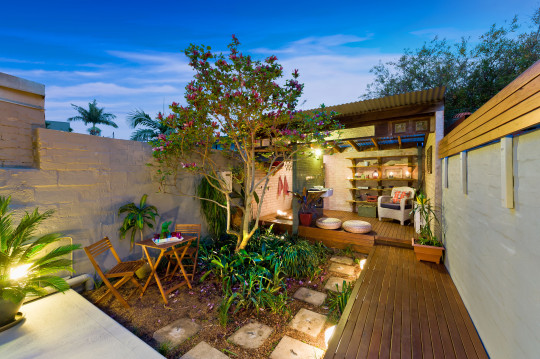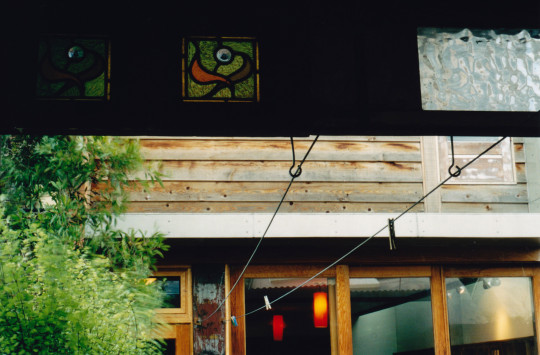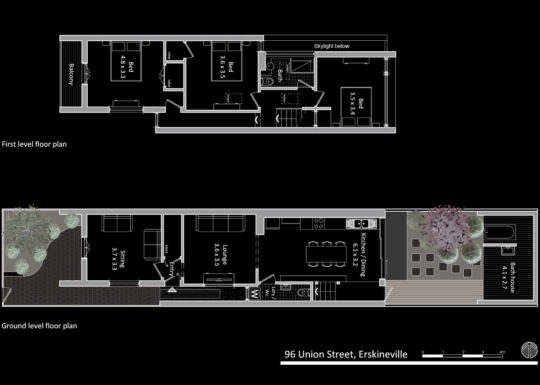Union Terrace
Union Terrace, Located in Erskineville in Sydneys Inner West, had undergone a previous renovation removing nearly all of its original fittings and fixtures. The shell that remained was lacking in character, but not lacking in tiled concrete. Immediately after graduating from university, I began work on this project. Out of respect for the existing terrace house, replacements architectural details were sourced. The restored portion, juxtaposed against a contemporary rear addition. The new upper level addition appeared as an extruded tube, clad in Vitrapanel, supported only on a single reclaimed ironbark column and gently linked to the adjacent boundary with a long skylight. In conversation with the main house, a small roofed bathhouse, backed to the rear boundary. A sunken bathtub, revealed under removable decking panels. A courtyard in between, a single magnolia tree as focus.
